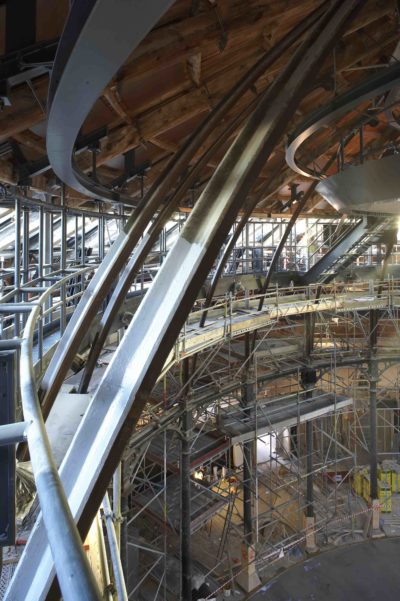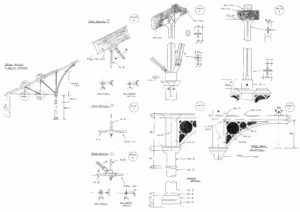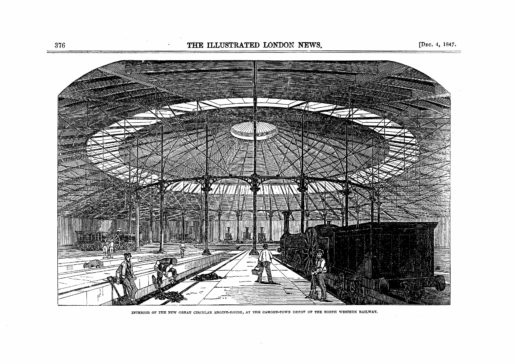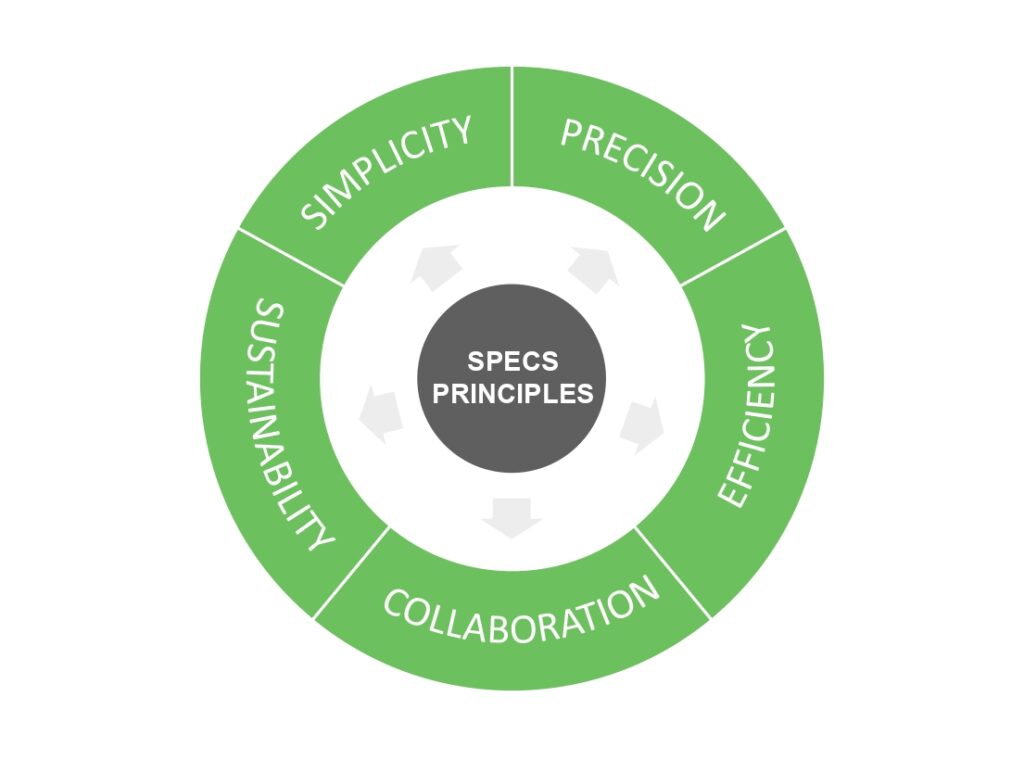The Roundhouse

THE EXPANDED FIELD OF OPERATION: THE TECTONIC VIEW OF ARCHITECTURE
The Roundhouse started its days as a railway shed to repair and turn locomotives, hence its unmistakable circular shape. It is a jewel of Victorian architecture, due to its then innovative use of steel roof structure with brick load bearing walls, as well as its robust detailing and majestic internal proportions.
The building was constructed in 1850 and in my opinion demonstrates a sense of cultural ambition that was characteristic of Victorian architecture. It was designed as a locomotive repair building supporting the London and North Western railway. Several ‘Roundhouses’ were constructed including one at Derby. These buildings are an example of the specialisation of space where buildings are constructed to fit new industrial processes or systems. In this case a turntable for rotating locations once the ash had been offloaded into the ash pits below the tracks.
The building has a presence and an enormous emotional power generated by the tectonics of its construction: the massive brick walls, the tectonics of the internal structural support system. It is an example of how construction (and the realities of material assembly) can amplify the conceptual basis for architectural design. Internally there is a system of cast and wrought iron trusses and ties, and with cast iron columns; curved slender struts of cast iron arching up to the central rafters; cast iron acting in compression and wrought iron in tension. Retention of all the ironwork was absolutely essential to retain the integrity of the building’s heritage. This is a pure structural solution to a constructional problem that has resulted in an aesthetic achievement unequalled in any similar building.
The sophistication of the integration of its parts into a greater whole, stands equal to the most revered industrial buildings of its time. What is perhaps unique, and a significant contributor to the elegance, is the use of curved cast iron struts to the rafters over the central space without the usual infilling of the spandrels with bracing.
The knowledge of materials and systems we have gained from our experience working on this building form a feedback loop which informs our design work on other projects. These feedback loops build up a set of skills that the maker, doer or poet has to master in order to create spaces with atmosphere or mood.
The skills we acquire through experience consist of a deep knowledge of construction detailing that is communicated to contractors through the making of composite sections, detail drawings and models in the design studio.
Graham was the project architect for John McAslan and Partners for 3 years and was based 50% of his time on site working closely with the resident engineer during the construction phase of this project.




 eady to start your project
eady to start your project
Add Comment
Comments