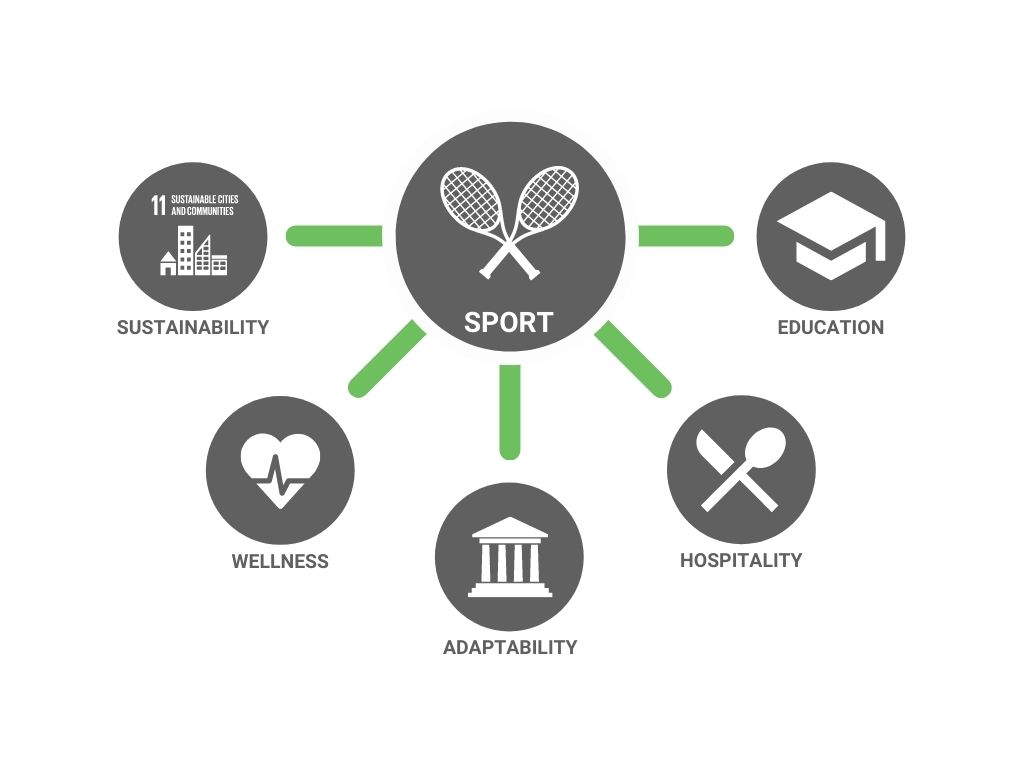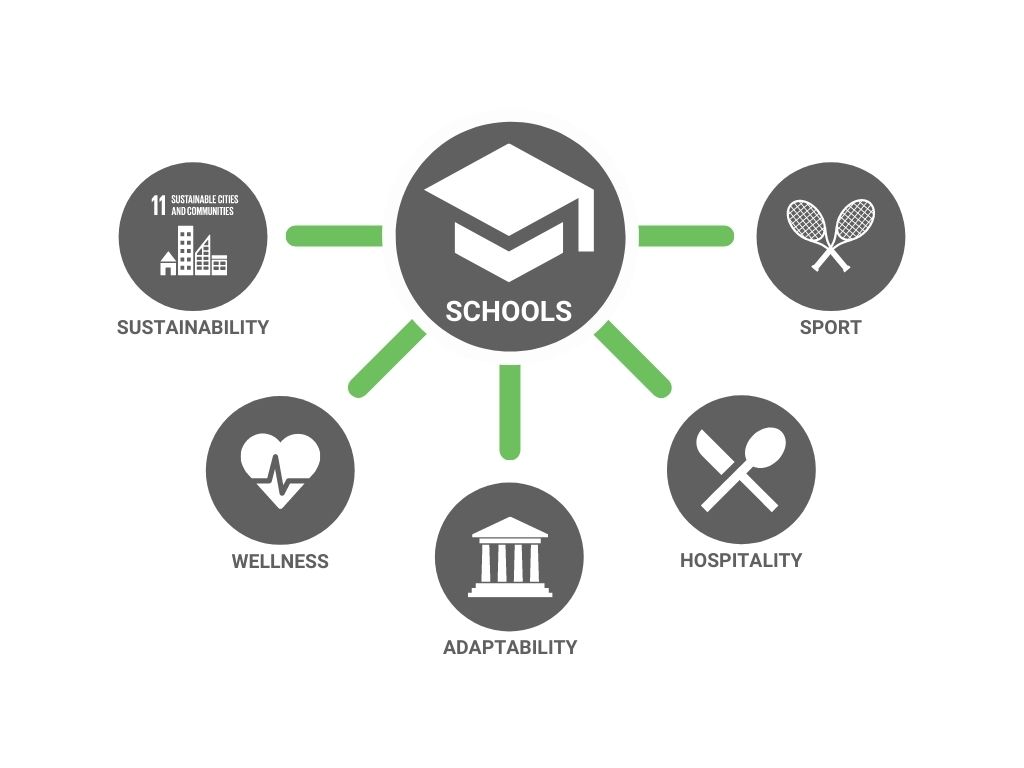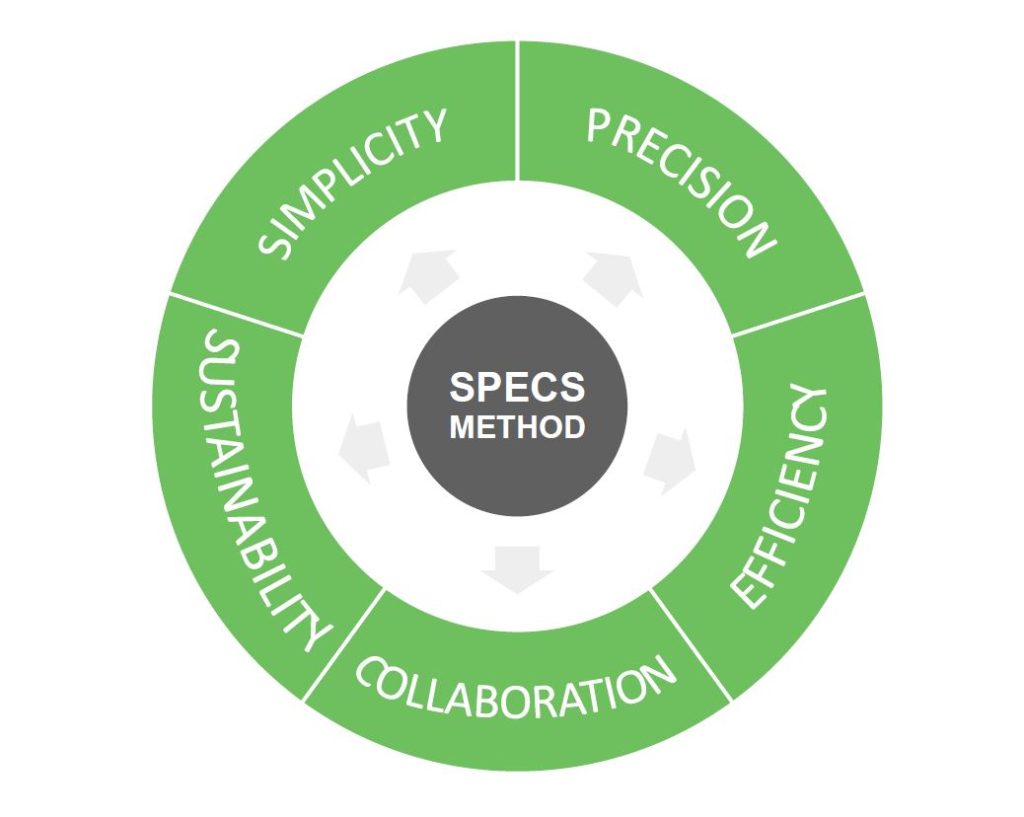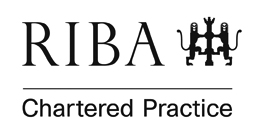Clients we work with
MASTERPLANS AND FACILITIES FOR SPORT
As a facility manager, CEO, and operational manager we will help you design, get funding and planning permission for your sports club. We can work with you to develop a strategic brief, complete a feasibility study and develop a masterplan for your site that looks at the relationship between playing fields, changing rooms, club facilities and spectator stands. We can design your training facilities, changing rooms, sports halls, bars and catering facilities and temporary facilities.
|
Examples of our sports projects include: River club masterplan, Surrey. Copper Box, London 2012 Olympic and Paralympic games. Spectator enclosure Shooting Range, London 2012 Olympic and Paralympic games. Hyde Park boating pavilion. Lea Valley boating pavilion. Gunnersbury Triangle tennis club.
|
 |
MASTERPLANS AND SPORTING FACILITIES FOR INDEPENDENT SCHOOLS AND UNIVERSITIES
As a bursar, estates manager, school principal, or operational manager we will help you get funding and planning permission for your new facility. We have experience designing masterplans for large estates, training facilities, changing rooms, sports halls, bars and catering facilities and temporary facilities.
As someone who manages or owns a building, we work with you to improve the productivity and health of your staff through the design of better environments. We consider in detail how athletes, including athletes with physical impairments, and users with complex needs will access and use your facility.
|
Examples of our School projects: Leiths School of Food and Wine. Harris Academy at Bermondsey. Completed as a consultant to John McAslan and Partners. Harris Academy at South Norwood. Completed as a consultant to John McAslan and Partners. Florence Brown Community School Bristol: (Knowle DGE Learning Centre). Completed as a consultant to Haverstock associates. St Mary’s School, Uxbridge, bus library. |
 |
RENOVATION AND RETROFIT OF EXISTING RESIDENTIAL AND COMMERCIAL BUILDINGS
As a building owner, we will work with you to renovate or change the use of your building. We have expertise in converting buildings into new uses and upgrading to meet post-pandemic needs. We will upgrade your existing residential or commercial building to help you meet low carbon targets, reduce your energy bills and help you attract tenants and customers who will pay a premium for higher-grade space.
If your plan includes a basement then we have expertise in the design of basements having constructed nine basements in the last 10 years.
Examples of our renovation projects include:
COOKING SCHOOL: Renovation of existing buildings for Leith’s School of Food and Wine in West London. The project included a new commercial kitchen and dining area.
PRIVATE MEMBERS CLUB: Planning permission gained for a major extension to the existing mock Tudor pavilion for the Harrow Masonic Lodge.
RESIDENTIAL DEVELOPMENTS: We have recently gained permission to convert existing offices and restaurants into apartments using prior approval/permitted development legislation.
THEATRE: Renovation of The Roundhouse Theatre in Camden Town transformed the existing building from storage into a theatre. Main project completed while employed by John McAslan and partners and smaller renovation projects completed by GFA.
SCHOOL: Renovation of 1960s office tower and 1860s Victorian school into a new academy for the Harris Academy at Bermondsey. Completed as a consultant to John McAslan and Partners.
LISTED HOUSES: Planning/ condition discharge for renovations to a listed house in Belgravia. We have renovated many houses in Hammersmith, Ealing, Richmond, Twickenham, Chiswick and Belsize Park.
OFFICE RETROFIT: Upgrading of an estate of office buildings behind Heals Department Store in Central London. Completed as a consultant to John McAslan and Partners.
ISSUES YOU MAY EXPERIENCE
RISK OF PLANNING DELAYS – You will understanding your project from a business and strategic angle and you will have clarity about the project’s outcomes, but due to the complexity of planning you will need your architect to manage the process and build a team capable to designing a building that will successfully gain permission. If your estate has historic buildings that are interlinked with a sports project, as a team we have extensive experience renovating listed buildings.
RETURN ON INVESTMENT CERTAINTY – You will need help to determine accurate costs for your project and then we will compare this with the increased value that will be gained from completing the project.
BUDGET IS OUT OF CONTROL – You are vulnerable to the risks of the construction industry and you might not be aware of some of the ways you can be overcharged or how things are going to go wrong, what contractor to use and what procurement route to use
SUSTAINABILITY AND POST COVID ADAPTATION – Sustainability will be part of your mission and vision in your strategic plan. You will need guidance on how to practically implement sustainable solutions, design a building that is fully accessible to all and improve the internal environment of your building including air quality. You will need help to identify the social, environmental, cultural and economic value of your project. A robust value proposition will be critical to assist your planning application.
To help address these issues, we have developed the following principles/methodology:
OUR PRINCIPLES/METHODOLOGY:
Our SPECS principles are the ingredients that ensure your project runs smoothly.

Simplicity: Through many design iterations we reduce complexity to simplicity. We use a process map so you always know where you are in the project. This keeps the team in control. During the design development there is an intense focus on usability and functionality combined with beauty.
Precision: Precision comes from accurate design documents. Our drawings are fully detailed and co-ordinated so surprises during construction are kept to a minimum.
Efficiency: Everything we do is designed to minimise disruption to your lives and ensure the project runs as smoothly and efficiently as possible.
Collaboration: We are easy to work with and you will be fully involved in the process and all the critical design decisions. You will always know what the next step is. We build a strong team that includes the client, architects, engineering consultants and contractors. We take care of the process to ensure you feel at ease, the budget is managed and you are fully informed.
Sustainability: One of our main aims is to reduce your energy bills through good design which will also result in your project having less impact on the planet.

