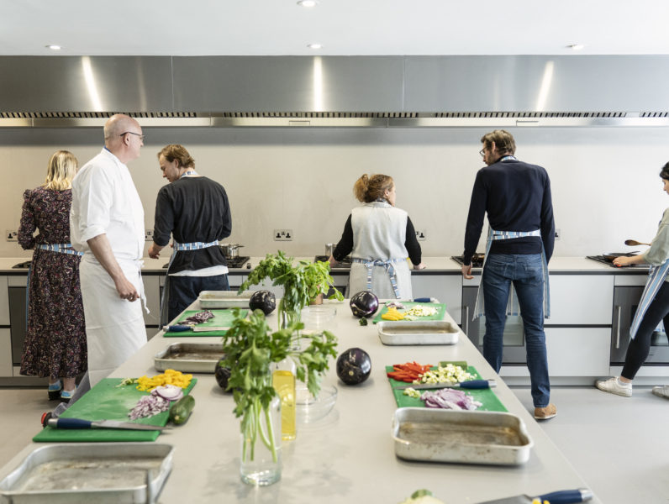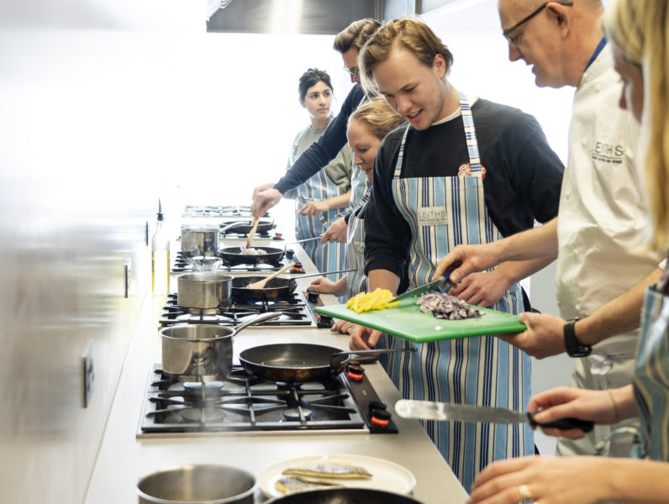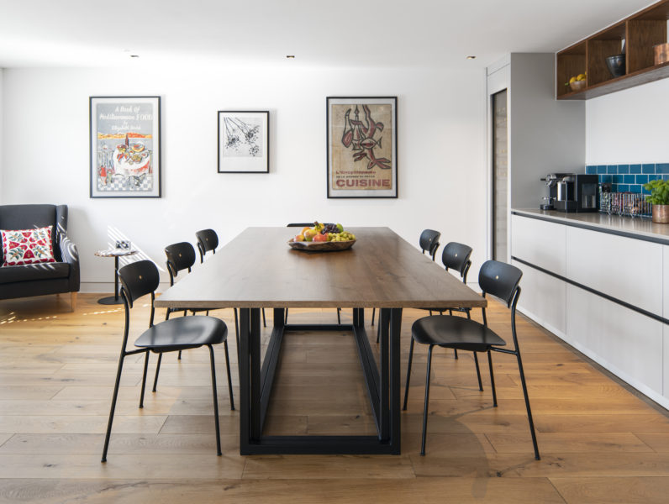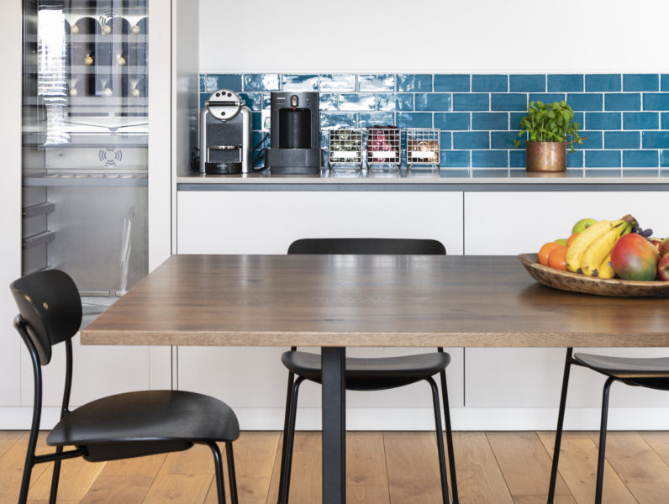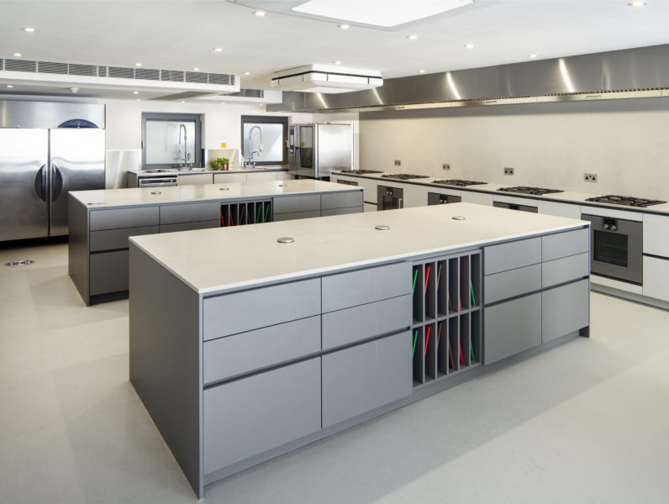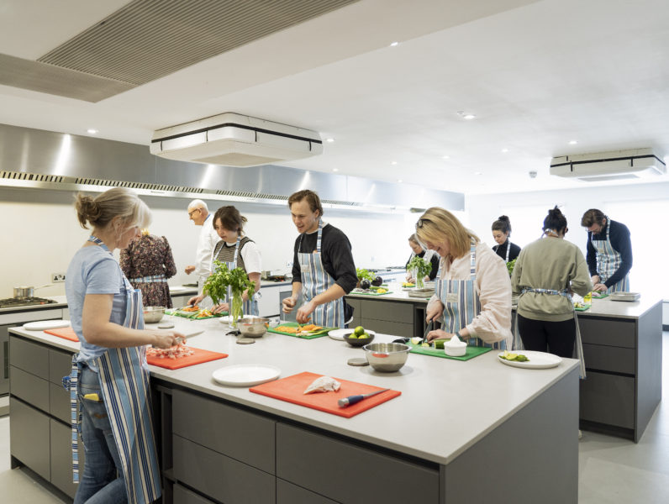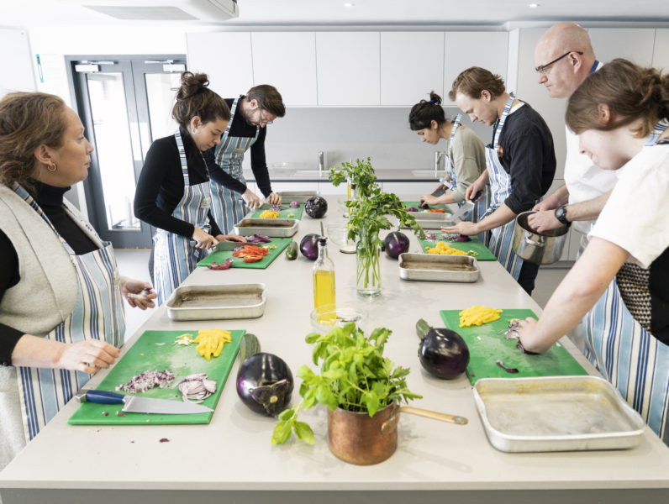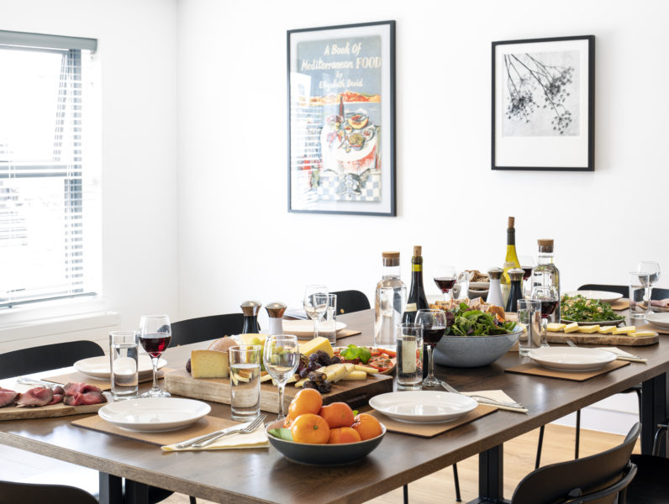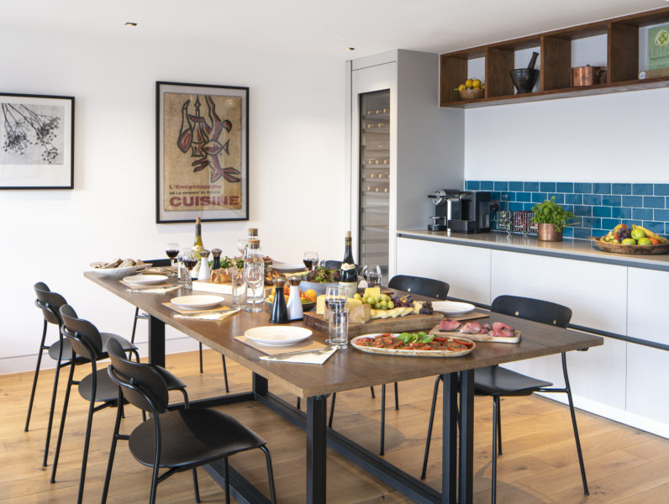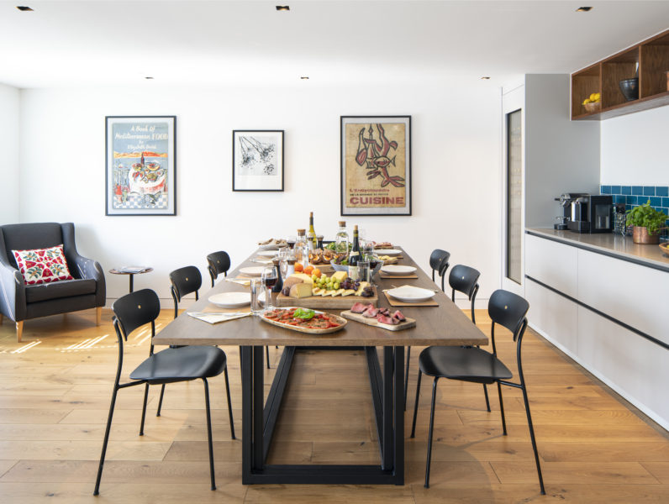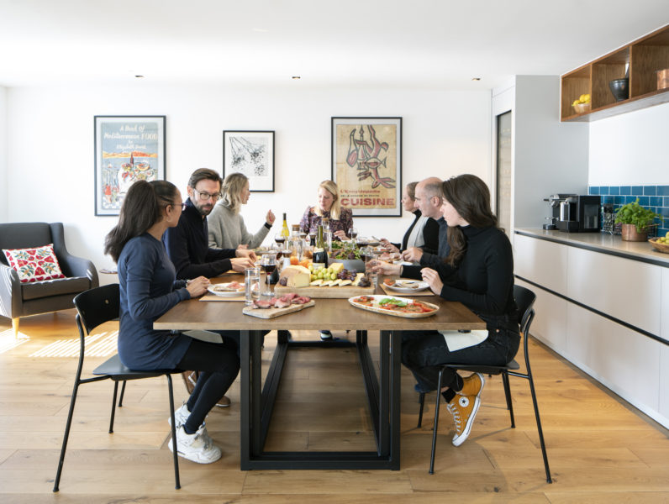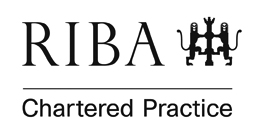Leiths School of Food and Wine
Leisure & Hospitality
Architect:
Graham Ford Architects
Location:
West London
The Clients Brief:
Our client is a cooking school based that provided a number of courses to prepare candidate for a professional career in food. Leiths also run short courses for the general public to improve cooking skills and there are courses on food writing and styling.
We were asked by the client to review their entire facility and look for opportunities to expand into the car park area at the rear and build in an existing lightwell. As part of the review considered upgrading of the old air supply and options for increasing the electrical capacity of the of the entire facility.
Following this review of the entire facility we gained planning permission to end the kitchen on the first floor into the existing lightwell. We then developed the design of a new Dining Area and a new fully fitted out commercial Kitchen in conjunction with Rob Cottam and Kitchen Architecture. Our role included a full interior design including the production of mood boards, joinery design, the design of an expanding table for the dining room for 14 people.
We helped the client select a builder and we managed the construction project to a successful conclusion.
Architectural Services Provided:
Architectural Design
Planning permission
Interior Design
Project Management
Contract Administration
To view a discussion with the CEO of Leiths, please view this video.
If you have a project in mind, do our scorecard and find out your score today!
I am a school bursar or headmaster thinking about a new sport facility
How prepared are you to commence your school project?
Take the test
Graham Ford Architects
Address Britannia House, 11 Glenthorne Road, Hammersmith, London W6 0LH
Phone +44 (0) 2087482024
Email info@grahamfordarchitects.com
GFA is a West London (Hammersmith) based architectural practice. We work for schools, sport clubs, commercial clients, business owners, developers, private clients and contractors. We are experts in gaining planning permission in Royal and Regional parks and in Conservation Areas through innovative design that delivers cost effective and inspirational leisure facilities.

