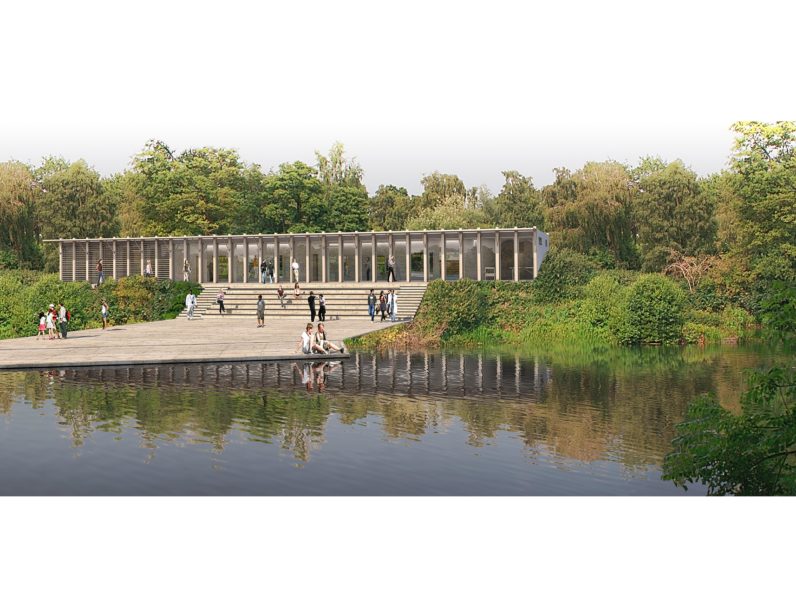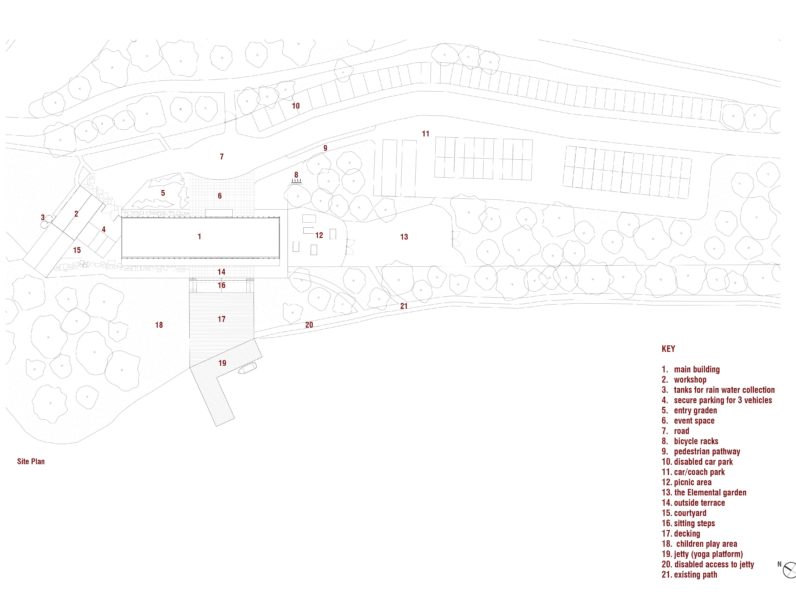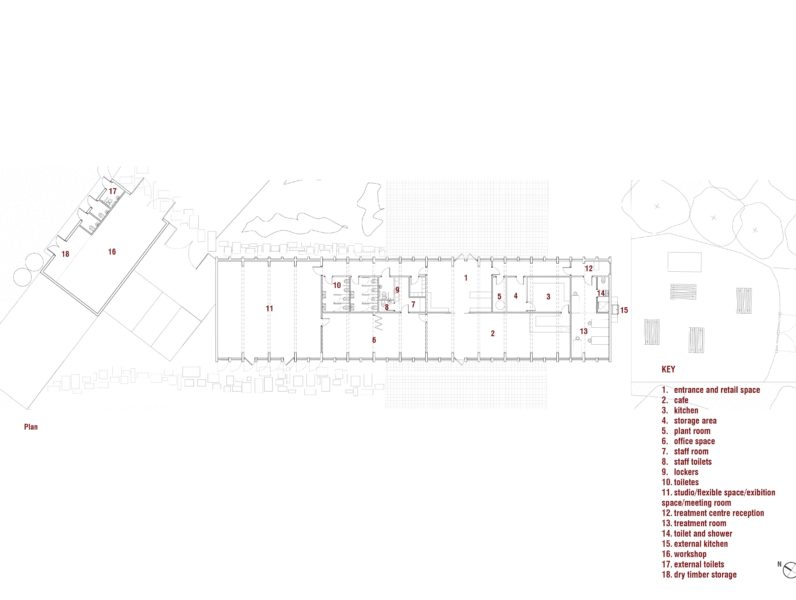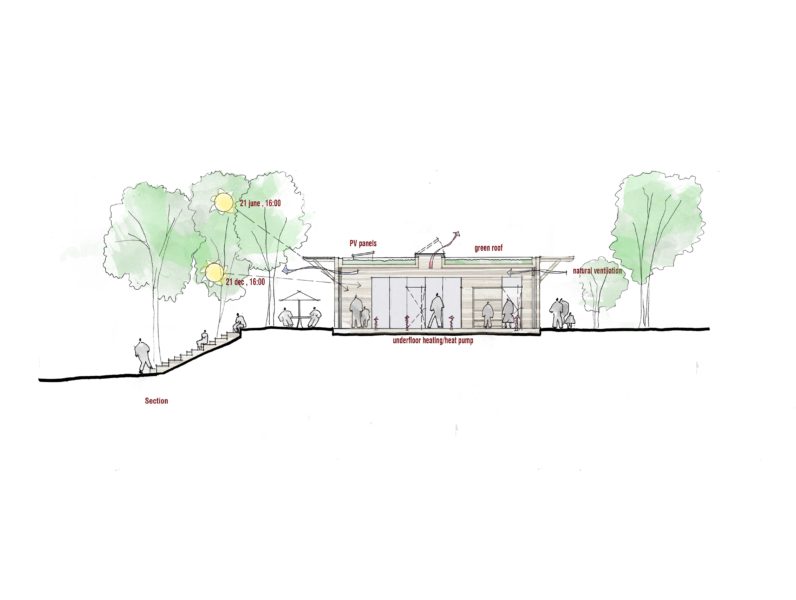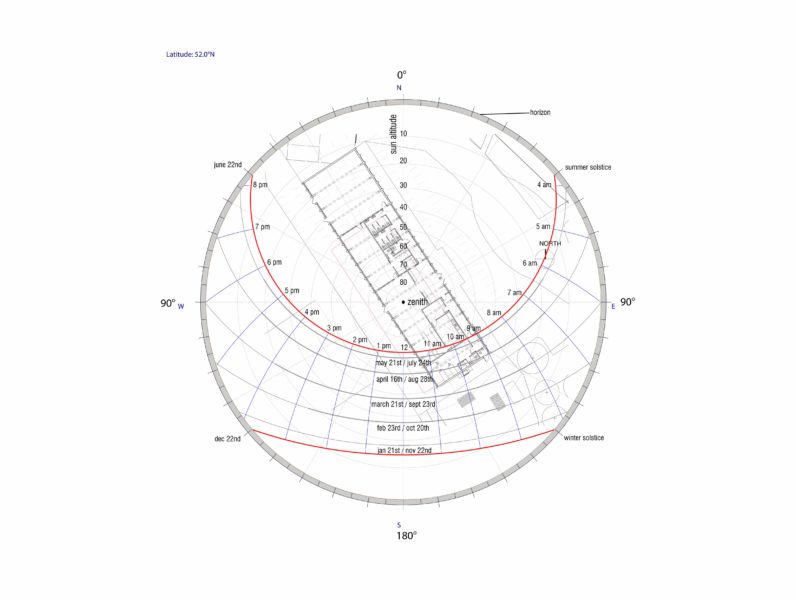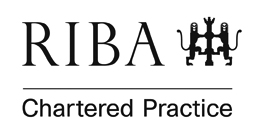Kent Wildlife Centre
Leisure & Hospitality
Project:
The new visitor centre will be the flagship visitor centre for Kent Wildlife Trust (KWT) offering an enhanced experience of nature and improved health and wellbeing.
The Nature and Wellbeing Centre will be the gateway to Sevenoaks Wildlife Reserve. It will be a place to discover, learn, research, be active, get connected, give and explore.
Concept:
The concept for the building is to create a ‘well-ordered forest’ within the wildlife reserve. The tectonics of the cross laminated construction drove the ordering and conceptual basis of the project. A 1.6m grid was used to set out all the internal spaces and the façade. The cross laminated timber is a low carbon option and the cladding would be sustainably managed timber with wool or recycled cellulose newsprint insulation.
We have used a pavilion typology with a core of services in the middle and ‘free space’ around it. The front of the new visitor centre would have a paved area for events and a road for access to the workshop.
The small jetty can support nature excursions on small boat, which may help give people the chance to experience the wildlife reserve.
We have proposed timber seating and stairs extending down to the water’s edge. The jetty and decking area could support the extension of the ‘wellness’ program and yoga onto the edge of the lake.
Sustainability:
The structure of the centre will be cross laminated timber. The rectangular form allows for cross ventilation and will reduce reliance on heavy mechanical plant. We propose a concrete slab that would give thermal mass to the centre with underfloor heating that is powered by a heat pump with a loop into the lake. Using the thermal stability of the lake will improve the efficiency of the pump.
We are proposing to collect and reuse water in toilets and for general cleaning from the roof of the workshop.
A green roof over the centre with PV panels would assist in replacing the biodiversity lost with the footprint of the visitor centre. The building is orientated south-west where we placed a sun screen to prevent overheating in the summer but which allows for winter sun to penetrate inside. The predominant wind comes from the south-west and south-south-west. We would use this wind in summer to ventilate at high level through the building.
The environmental concept incorporates a building that is bolted together and that can be easily adapted in the future to accommodate different or new programs. The superstructure could be demounted, removed and recycled and reused on a different site.
If you have a project in mind, do our scorecard and find out your score today!
I am a facilities manager or owner of a commercial building and I want to renovate, retrofit or upgrade my building
How prepared are you to meet sustainability targets?
Take the test
Graham Ford Architects
Address Britannia House, 11 Glenthorne Road, Hammersmith, London W6 0LH
Phone +44 (0) 2087482024
Email info@grahamfordarchitects.com
GFA is a West London (Hammersmith) based architectural practice. We work for schools, sport clubs, commercial clients, business owners, developers, private clients and contractors. We are experts in gaining planning permission in Royal and Regional parks and in Conservation Areas through innovative design that delivers cost effective and inspirational leisure facilities.

