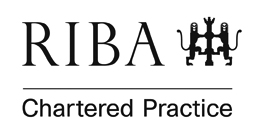Harrow Road House
Housing & Mixed Use
Architect:
Graham Ford Architects
Location:
Harrow Road, North London.
The Clients Brief:
This project was commissioned by the owner of the existing Victorian building facing onto Harrow Road, a busy London traffic artery. The client had previously failed to obtain planning permission for the project from another architect and we were asked to redesign the layouts and following consultation with the local authority we obtained planning permission in February 2016.
Architect’s response to the brief:
We designed a house for the owner at the rear of the site with new basement.
The building has been opened up in section with clerestory glazing and skylights and large expanses of glazing facing south to ensure daylight and sunlight penetration all year round. One of the key considerations was to ensure the garden and the new basement received as much sun as possible without overlooking from the surrounding apartments. The area was modelled in 3 dimensions and numerous sun studies conducted to prove the new house would have good sun and light all year round.
Here are some helpful BASEMENT TIPS for your next project.
Architectural Services Provided:
- Architectural design and production of 3D model.
- Studies of shadows and light into garden areas.
- Review and compliance with London Plan; London Housing Design Guide and London Borough Hammersmith and Fulham Housing Policy.
- Pre-Application meetings with the local council.
- Follow up advice with the local council.
- Co-ordinating consultants including daylight assessment of basement bedrooms; planning consultant and structural engineer to ensure a full suite of documents for planning permission submission.
- Submission of planning permission.
- Advice on costings and development finance.
Graham Ford Architects
Address Britannia House, 11 Glenthorne Road, Hammersmith, London W6 0LH
Phone +44 (0) 2087482024
Email info@grahamfordarchitects.com
GFA is a West London (Hammersmith) based architectural practice. We work for schools, sport clubs, commercial clients, business owners, developers, private clients and contractors. We are experts in gaining planning permission in Royal and Regional parks and in Conservation Areas through innovative design that delivers cost effective and inspirational leisure facilities.

