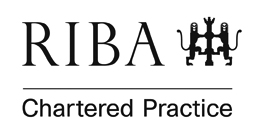Hale Wharf Site and Project Analysis
Masterplanning
London risks losing sense of self in the wake of Housing Zone delivery
This article was written following the Mayor of London’s recent decision to approve a high rise developments at Hale Wharf in Haringey, despite local opposition.
How dense and how high we build is linked to a range of environmental and societal considerations. Housing and mixed use development in the context of a multicultural outer London borough must respond to a varied context of unique landscapes, a heritage of reservoirs and canals, as well as the community needs of a diverse population. The role of the designer is to translate our understanding of modernity (the diversity of cultures) and identity into a new city form; to support housing delivery without totally compromising our sense of identity and self.
The Hale Wharf scheme, with its proposed warehouse typology of 8-9 storey buildings adjacent to the waterway, suggests that the designers have attempted to address ‘identity’ here and create a dialogue with the site’s industrial heritage and its associated building typologies. The scale of the 19 and 21 storey towers does not address the open nature of the Lee Valley, the heritage of the site or the identity of this part of London.
Haringey has a wide range of different cultures with over 200 languages spoken. In my opinion the Hale Wharf development does not address what type of housing is needed and can be afforded; how this diverse group interacts and gathers together; how local people shop and what they buy and what work they can do with the skills they have. In short, it fails to address the complexity of modernity.
The debate surrounding this type of ‘mixed use’ development goes to the heart of planning policy and is at the heart of ‘sustainable development’ and the National Planning Policy Framework. Good urbanism should equal good sustainability, but there are two key factors that are preventing good urbanism being developed at Hale Wharf.
First is the prevailing comprehensive development model involving large-scale site assembly that makes it difficult to create the vitality and urbanity critical for interesting and liveable cities that support innovation and invention. What is left is privatisation of housing supply, a privatised public realm, and unsustainable land costs. The future for development should involve more ‘bottom-up’ development, smaller lot sizes and many more players creating the vitality and urbanity critical for life in our cities.
The second is the pressure from Central Government on Local Authorities to deliver housing numbers fast in Housing Zone areas. This increasing pressure may be to blame for Haringey’s planners failing to promote their own design code, and the Mayor of London’s willingness to approve the scheme, despite local opposition.
Developers may claim that sites like Hale Wharf are not viable without a 21 storey tower due to the costs of developing on a brownfield site, adjacent to a waterway and the greenbelt. If this is the case, then perhaps other uses for this site should have been investigated.
Architectural Services Provided
Analysis of site reviewing sun path and shadows
Urban design and architectural design analysis
Review and compliance with London Plan and Haringey Planning Documents
Preparation of material for review at planning committee
Architect: Graham Ford Architects
Graham Ford Architects
Address Britannia House, 11 Glenthorne Road, Hammersmith, London W6 0LH
Phone +44 (0) 2087482024
Email info@grahamfordarchitects.com
GFA is a West London (Hammersmith) based architectural practice. We work for schools, sport clubs, commercial clients, business owners, developers, private clients and contractors. We are experts in gaining planning permission in Royal and Regional parks and in Conservation Areas through innovative design that delivers cost effective and inspirational leisure facilities.

