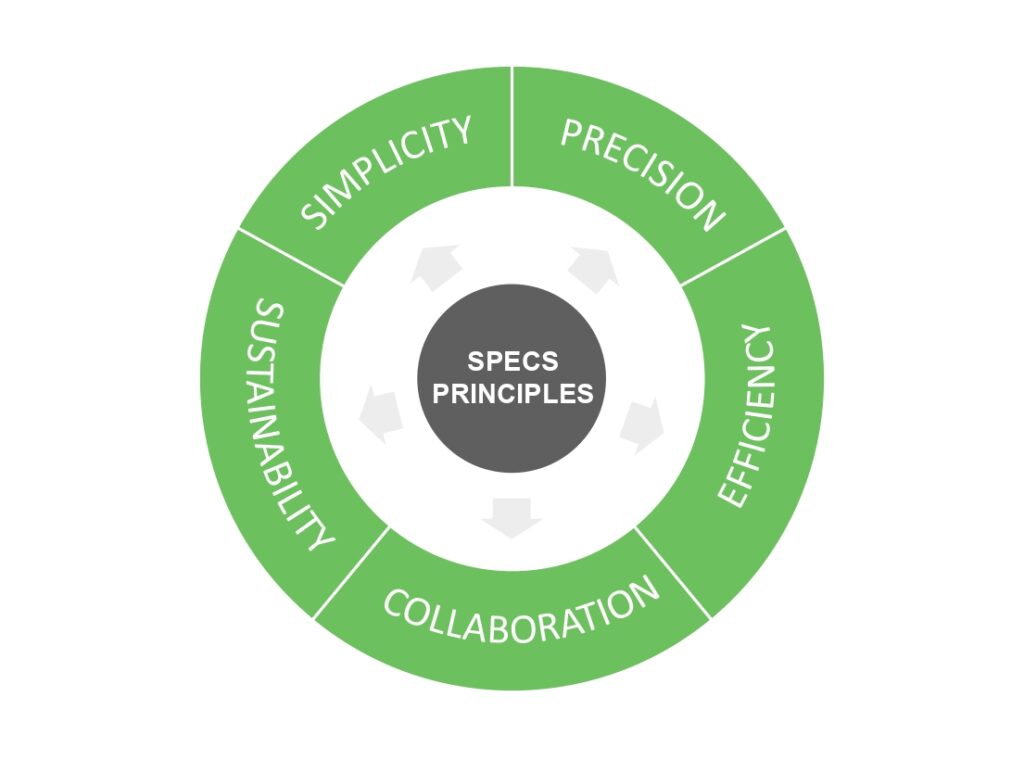Projects on Site – Howitt Road
The project is located in Howitt Road, Belsize Park, North London.
The Clients Brief
The client’s asked us to provide a design and working drawings for a new basement and a complete renovation of the house.
Architect’s response to the brief:
This project provides space required for a growing family. The basement includes an entertainment room, bedroom, gym and utility room. The basement area has extensive skylights for natural light.
The ground floor has been remodeled to include a open plan new kitchen and dining area opening onto the garden with large bifolding doors. All the upper levels of the house including the loft space have been extensively refurbished.
This project has involved extensive excavation and underpinning of a terraced house in Belsize Park. The basement structure, including waterproofing and underground drainage has now been completed.
The fit out phase has now commenced with a team of builders following on from the basement contractor installing partitions and finishes.
Architectural Services Provided
Submission of planning documents.
Detailed construction drawings.
Specialist basement design.
Tendering of project to contractors.
Building Control submission and signoff.


 eady to start your project
eady to start your project
Add Comment
Comments