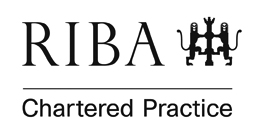Sulgrave RoadSulgrave RoadSulgrave Road
Sulgrave Road
The Brief
The existing property is a Victorian terraced house with a 2 story outrigger at the rear dating from the beginning of last century and is situated in the Melrose Conservation area in Hammersmith. Our client wanted the property upgraded to meet the needs of a growing family. The brief asked for a loft conversion, renovation of the side extension involving replacing the glass roof with a more modern version; renovation of the rear of the house with new glass sliding doors and a new second floor addition to the outrigger.
Planning Permission
Planning permission has been recently granted by Hammersmith and Fulham for the all of the changes above including a new floor on the outrigger creating a new modern timber clad extension adding considerable value to our client’s home.
The Design
While the character at the front of the house will be retained the outrigger at the rear has been considered as one complete architectural composition with a new second floor addition. This will provide another bedroom and replaces the existing roof terrace and screen. There will be a clear distinction between existing and new. The new timber clad outrigger will have large glazed doors and windows to maximise light in the East Elevation and the cladding will be a timber rainscreen cladding.The living space at the rear will be remodelled and we are proposing new sliding doors and a new pivot door to maximise the relationship with the garden. The proposed loft adds another bedroom and bathroom to and gives the rear of the property a more balanced look with existing loft conversions on either side of the property.
Graham Ford Architects
Address Britannia House, 11 Glenthorne Road, Hammersmith, London W6 0LH
Phone +44 (0) 2087482024
Email info@grahamfordarchitects.com
GFA is a West London (Hammersmith) based architectural practice. We work for schools, sport clubs, commercial clients, business owners, developers, private clients and contractors. We are experts in gaining planning permission in Royal and Regional parks and in Conservation Areas through innovative design that delivers cost effective and inspirational leisure facilities.

