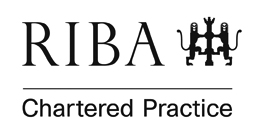Stafford Terrace
The client’s brief:
The client asked GFA to design a new layout and apply for listed building consent and planning for this prestigious grade 2 listed property in Stafford Terrace. The project incorporated the existing vaults under the road.
Architect’s response to the brief:
GFA completed the design of the interiors complete with details showing all work to the existing fabric.
Our services included:
Liaising with the London Borough of Kensington and Chelsea
Detailed surveys
Design drawings
Design and Access statements
Historic background and heritage statements
Impact assessment and reasoned justification for all proposed changes.
GFA were successful in gaining listed building consent in 2008.
The client’s brief:
The client asked GFA to design a new layout and apply for listed building consent and planning for this prestigious grade 2 listed property in Stafford Terrace. The project incorporated the existing vaults under the road.
Architect’s response to the brief:
GFA completed the design of the interiors complete with details showing all work to the existing fabric. We provided design and access statements; historic background and heritage statements and an impact assessment and reasoned justification for all proposed changes. GFA were successful in gaining listed building consent in 2008.
The client’s brief:
The client asked GFA to design a new layout and apply for listed building consent and planning for this prestigious grade 2 listed property in Stafford Terrace. The project incorporated the existing vaults under the road.
Architect’s response to the brief:
GFA completed the design of the interiors complete with details showing all work to the existing fabric. We provided design and access statements; historic background and heritage statements and an impact assessment and reasoned justification for all proposed changes. GFA were successful in gaining listed building consent in 2008.
Graham Ford Architects
Address Britannia House, 11 Glenthorne Road, Hammersmith, London W6 0LH
Phone +44 (0) 2087482024
Email info@grahamfordarchitects.com
GFA is a West London (Hammersmith) based architectural practice. We work for schools, sport clubs, commercial clients, business owners, developers, private clients and contractors. We are experts in gaining planning permission in Royal and Regional parks and in Conservation Areas through innovative design that delivers cost effective and inspirational leisure facilities.

