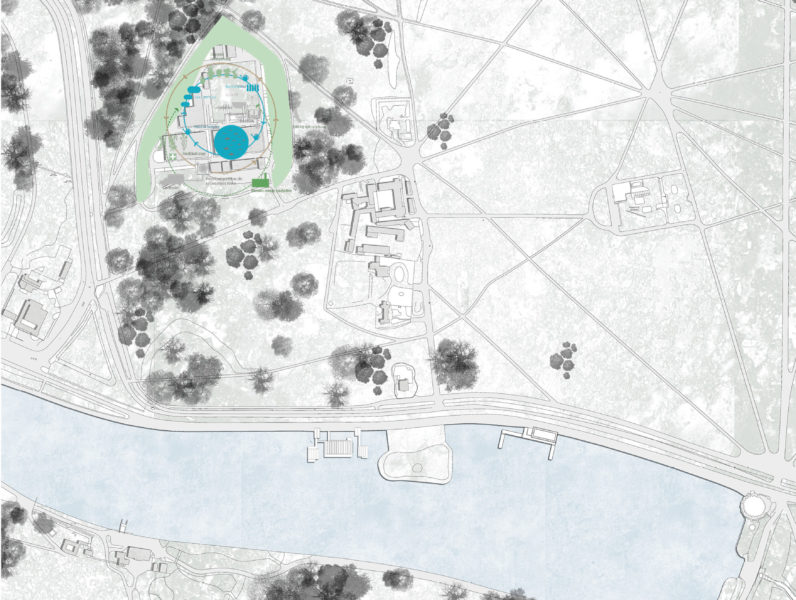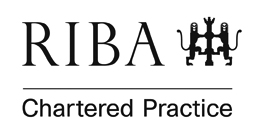Hyde Park Nursery Proposal
The Brief:
Teams made up of architects and developers were asked by the Royal Parks to brainstorm ideas for the 1.5 hectare Nursery site, on the eastern side of West Carriage Drive, part of their ‘Better Buildings’ program. The brief required a scheme that would provide a financial return to the parks; high quality landscape and architectural design and a substantial degree of access for the general public.
Architect’s response to the brief:
Our proposal was to create a unique ‘green room’ at the heart of London, a productive landscape and garden area that will aim to inspire, inform and entertain. This will be a large, flexible space which can be used as a meeting and entertaining place, and an educational platform.
The Green Room will be a showcase of sustainable 21st century British design, with a core focus being on sustainable future lifestyles. The centre will be ecologically strong both in terms of its environmental attributes and also its revenue generating potential:
Education Centre: To educate current generations and promote future food choices, healthy lifestyles and connection with the environment.
Meetings Venue: Principally to be used as a small conference centre, but also a flexible space for events, trade shows and exhibitions relating to the core focus of ‘ sustainable lifestyles’.
The two ‘business’ cores will be supported by a spa/wellness centre, working gardens and restaurants all developed and built using ‘green’ technologies, with environmentally friendly construction and operation which will ensure a low carbon footprint. All tenants within the site would need to be compatible with the sustainability theme of the site.
Architecture: Graham Ford Architects and Whiteley and Whiteley
Landscape Architecture: Exterior Architecture www.exteriorarchitecture.com
Graham Ford Architects
Address Britannia House, 11 Glenthorne Road, Hammersmith, London W6 0LH
Phone +44 (0) 2087482024
Email info@grahamfordarchitects.com
GFA is a West London (Hammersmith) based architectural practice. We work for schools, sport clubs, commercial clients, business owners, developers, private clients and contractors. We are experts in gaining planning permission in Royal and Regional parks and in Conservation Areas through innovative design that delivers cost effective and inspirational leisure facilities.


