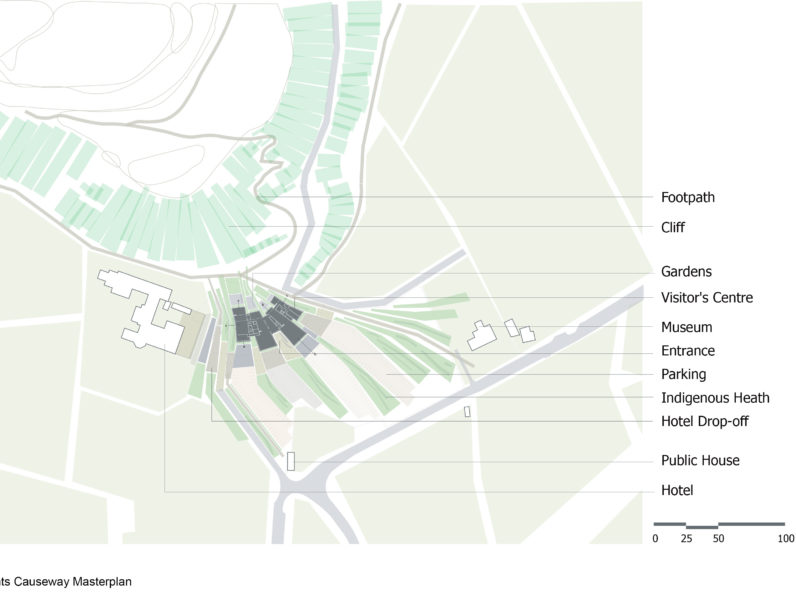Giants Causeway
The Competition brief:
Design competition for a new visitor facility at the Giant’s Causeway.
Architectural Description:
The complexity of the site’s geography and the forces involved in its formation have been celebrated architecturally with the use of four block forms, each deformed by the various requirements of the site and programme.
Each block acts as a framing device, framing sky, sea, horizon and land to intensify the experience of each, and to heighten the sense of place.
Each block defines and is defined by the programme. Each function is contained and modulated by each block and by the relationships between the blocks.
Internally, the blocks are connected through a sequence of linked spaces which form an integral part of the journey down to the Giant’s Causeway.
Between each block are glazed service/circulation spaces which modulate the environment within each block through the passive modulation of natural light and airflow. These zones also allow active modulation of the internal environment.
The building has a small footprint, minimizing its impact on the land and maximizing the edge along the cliff. The resulting double height spaces and upper levels provide enhanced exterior views and more complex architectural relationships.
Environmental Strategy:
The site has extensive natural resources that can be exploited to reduce the carbon emissions of the development and harnessed to improve the environment in and around the buildings. A significant proportion of the energy consumption of the development will be generated from renewable resources.
Design of buildings for high thermal efficiency
Buildings’ exposed thermal mass for reduced energy demand, potential night time free-cooling and occupants’ increased comfort
Maximisation of local resources: wind, sun, rain
Water conservation: water will be collected from the roof of the building and re-cycled in the buildings for tertiary use, after UV filtration.
Solar harvesting, via solar water heating and passive solar techniques
Adoption of appropriate wind protection measures
Site wide energy strategy, incorporating the museum and the hotel in one energy loop, for maximised energy efficiency and reliability.
Combined Heat and Power strategy to reduce Carbon emissions and running costs
Considered use of materials
Energy Strategy
The success of the energy strategy for the new visitor’s centre sits in the adoption of multiple interconnected strategies. These have the aim of reducing the overall energy demand and to supply the required amount with the view of reducing the carbon emissions of the building.
These strategies will include the use of locally available resources, the potential implementation of renewable energy technologies, energy generation from ‘green energy’ sources.
To achieve a successful integration of energy strategies a rigid energy hierarchy will have to be implemented:
Reduce – Re-use – Re-cycle
1. Reduce Energy Consumption.
The energy hierarchy calls for enhanced energy efficiency and measures to reduce the demand of primary resources. This is achieved by designing compact and heavy mass buildings, in which the high thermal mass of the structure is used as a thermal buffer to mitigate the energy demand peaks and achieve indoor comfort conditions for the occupants.
2. Re-use Local Energy Sources.
Strategies to exploit locally available resources, such as wind and sun have been incorporated in the masterplan of the site and in the design of the buildings. These strategies can be integrated at a variety of scales to contribute to the reduction of Carbon emissions of the whole redevelopment.
– Solar energy could be exploited to produce hot water via passive solar water heating systems, and also to produce electricity via photovoltaic systems.
– The beneficial solar radiation will also be available to passively heat buildings or to drive natural stack ventilation. Building orientation, massing, overshading, layout and characteristics have been designed to take into account the positive input of solar radiation to the heating demand. Similarly appropriate shading systems will be incorporated to avoid overheating.
– Wind will be used to drive natural ventilation in the buildings. The massing and design of buildings take into account the prevailing winds and the effect of the buildings to the surrounding areas. Furthermore the strategic location of the openings within each space allows stack ventilation to be effectively implemented.
3. Re-cycle Energy / Green Energy Generation.
The new visitor centre represents a great opportunity to demonstrate new and renewable technologies, including small scale wind generation, solar energy, bio-fuels and flexibility to accommodate fuel –cells technology when this will become available.
The energy strategy for the visitor centre integrates the other two key buildings on site, the hotel and the museum, which represent the other two major energy users in the area, linking them in a unique energy loop. Energy will be generated centrally via a dedicated Combined Heat and Power plant, to provide for the energy need of the whole site.
The CHP plant could be powered by different fuel sources, following a series of staged improvements in the future:
1st Stage: gas powered CCHP
2nd Stage: bio-fuel powered CCHP
3rd Stage: fuel-cells powered CCHP
The use of a CCHP plant for this development is particularly effective because:
• Given the integration of visitor centre, museum and hotel, the energy loads and peaks become complementary and the plant can be sized for peak loads, not base loads, and can run for longer hours, making the energy generation process more efficient.
• Peak loads have been reduced by designing buildings with high thermal inertia, hi level of insulation, use of passive solar techniques and the introduction of thermal storage during non-peak periods, etc.
Architect: Graham Ford Architects
Graham Ford Architects
Address Britannia House, 11 Glenthorne Road, Hammersmith, London W6 0LH
Phone +44 (0) 2087482024
Email info@grahamfordarchitects.com
GFA is a West London (Hammersmith) based architectural practice. We work for schools, sport clubs, commercial clients, business owners, developers, private clients and contractors. We are experts in gaining planning permission in Royal and Regional parks and in Conservation Areas through innovative design that delivers cost effective and inspirational leisure facilities.


