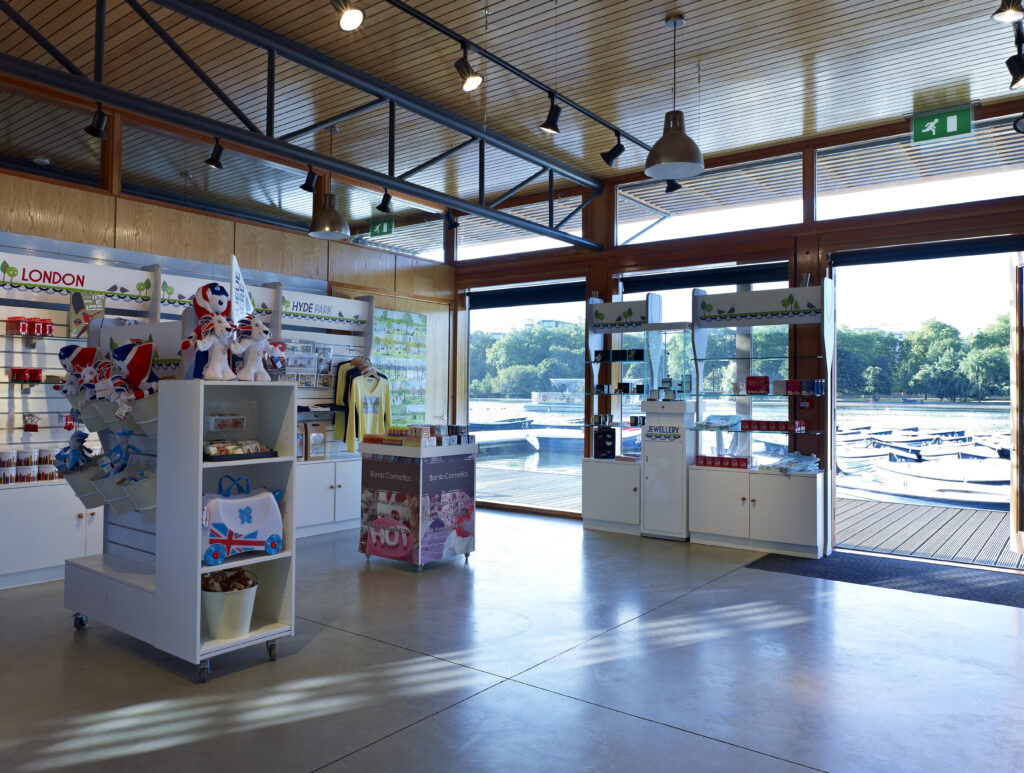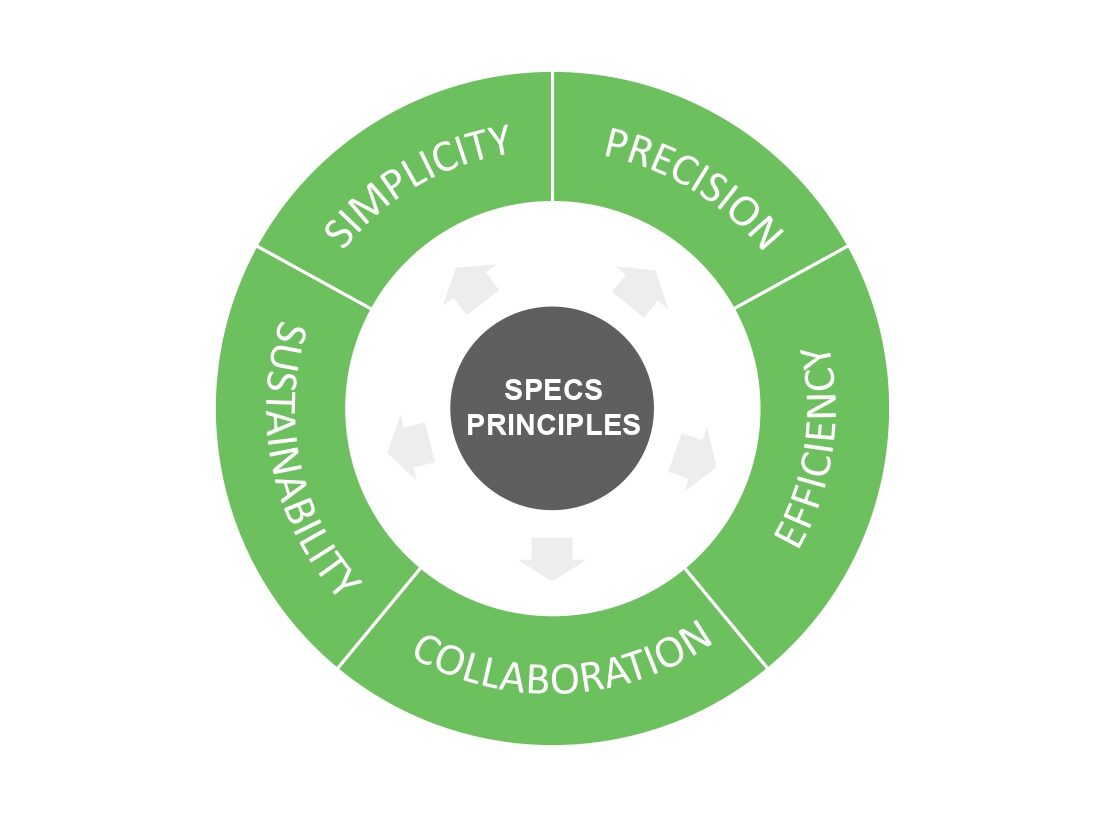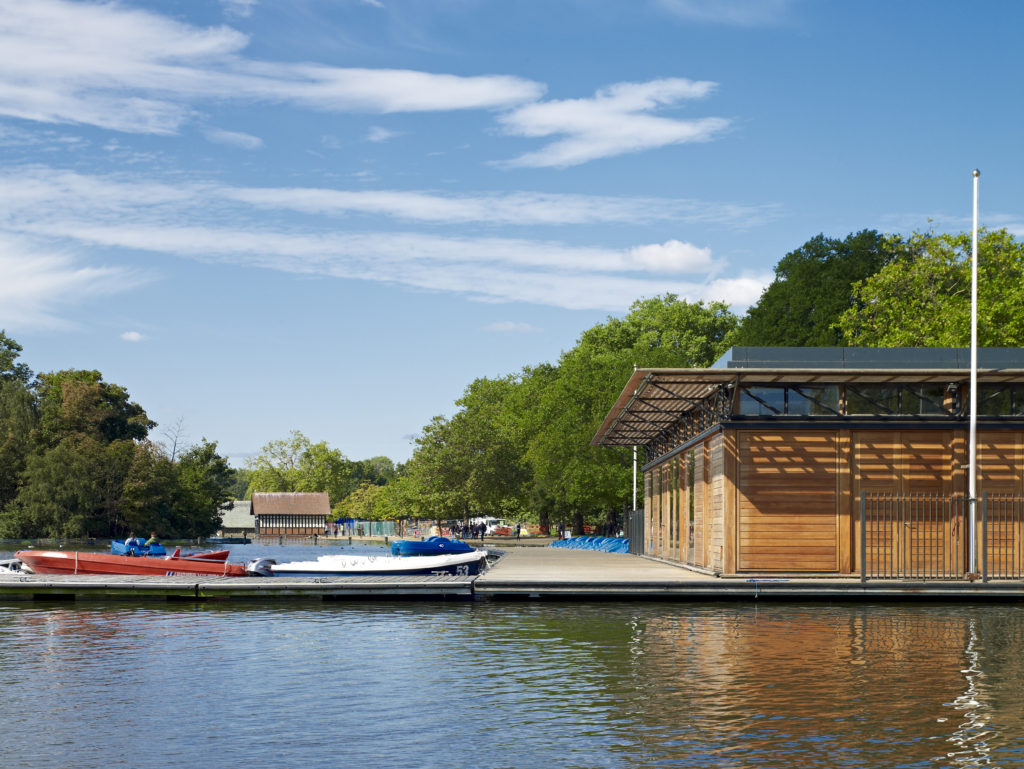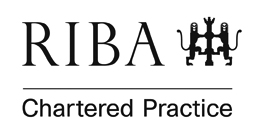Holborn Architects
Graham Ford Architects (GFA)
ABOUT US
We are a West London based architectural practice and we work all over the Southeast of England. We have expertise in gaining planning permission for the renovation of historic buildings (both houses, schools and commercial buildings) following our involvement with the renovation of The Roundhouse Theatre in Camden Town and the Heals Development in Central London. We ensure your project will meet building regulations and upcoming sustainability requirements.
We have expertise in gaining planning permission for sporting facilities following our involvement with the London 2012 Olympic Games and the Hyde Park Boathouse. We design sports grandstands and seating, temporary sports facilities, gyms, changing rooms, sports clubs (rugby, football, tennis, swimming, hockey, netball, polo, boating, yachting), catering facilities and pavilions. If you are a sports club, private members club, school or university that needs new facilities, we will guide you through the planning and construction process. We produce masterplans that future proof your estate by renovating your heritage assets and carefully locating new facilities with landscape and infrastructure. If you are a facilities manager, project manager, bursar, business owner or headmaster we will provide a dedicated team who will ensure your project runs smoothly.
Book: The Total Environmental Masterplan
If you would like a copy of ‘The Total Environment Masterplan’, published by Rethink Press please click the link HERE. The book is a guide for clients, and it will take you through the briefing and design process and the principles of how to commission, procure and manage a design and construction project or a masterplan. It will help you understand what is required to ensure your project runs smoothly.
OUR TESTS:
Based on our years of experience we have developed four scorecards to test how well you are translating your ideas into a successful design solution.
Why do a questionnaire?
It takes just 5 minutes | It is completely FREE | You will receive in-depth report with useful information and tips
Our tests are a mix of simple YES or NO questions that help you understand what help you will need.
If you have a project in mind, click on the scorecard below for home renovation or further down for sporting projects
Home renovation questionnaire: Are you ready to undertake a home renovation project?
To have a look at all of our scorecards please click HERE

WHAT YOU WANT: A PROJECT THAT RUNS SMOOTHLY
We can advise on the feasibility of both new build or renovation projects ranging between 100K and 7 million pounds in construction value. Our principles will guide your project from start to finish and will ensure your project runs smoothly with an elegant result. Our aim is to manage the risks, create a team that will give you the best chance of planning success and our work will increase the value of your asset.
A PROJECT WITH A CONSTRUCTION VALUE OF OVER 100K MUST RUN SMOOTHLY
We design houses, apartments and sports buildings. We are best known for the design of buildings in conservation areas and in Royal and regional parks. We know that taking on a large construction project is a daunting process, that is why working with us, with our experience in your borough, will ensure your project progresses smoothly.
RENOVATION OF LISTED AND HISTORIC BUILDINGS
We enjoy the challenge of renovating existing buildings. We have gained planning permission for projects in many areas of the borough. Our expertise is working within planning restrictions in conservation areas and we have a 98 percent success rate in gaining planning permissions.
LEISURE FACILITIES INCLUDING SPORTS AND HOSPITALITY
We developed our expertise in Sport working on the London 2012 Olympic Games as an advisor to the Olympic Delivery Authority. We have built a new boating pavilion in Hyde Park. We have just completed the renovation of a cooking school in West London.
Read more about OUR STORY and OUR VISION.
THE PROBLEMS YOU MAY FACE
You will need advice on how to manage a design and construction project. You will need advice on what team will be required, and how much your project will cost. Planning permission costs time and money, and requires an experienced team to prevent delays and costly mistakes. For planning to be successful, consultation with the local authority is essential. We develop a detailed and convincing narrative to support your application.
You may not be clear on how to get your project built, and which contract and builder you should use. We will help you understand and mitigate the risks of construction. We know you want a smooth stress-free process, not anxiety and constantly rising costs.
To overcome these problems, we have developed the following principles:
OUR PRINCIPLES:
We use the SPECS principles to help our clients achieve effortless and elegant architecture.

Simplicity: Through many design iterations we reduce complexity to simplicity. We use a process map so you always know where you are in the project. This keeps the team in control. During the design development there is an intense focus on usability and functionality combined with beauty.
Precision: Precision comes from accurate design documents. Our drawings are fully detailed and co-ordinated so surprises during construction are kept to a minimum.
Efficiency: Everything we do is designed to minimise disruption to your lives and ensure the project runs as smoothly and efficiently as possible.
Collaboration: We are easy to work with and you will be fully involved in the process and all the critical design decisions. You will always know what the next step is. We build a strong team that includes the client, architects, engineering consultants and contractors. We take care of the process to ensure you feel at ease, the budget is managed and you are fully informed.
Sustainability: One of our main aims is to reduce your energy bills through good design which will also result in your project having less impact on the planet.
OUR TESTS:
Based on our years of experience we have developed four scorecards to test how well you are translating your ideas into a successful design solution.
Why do a scorecard?
It takes just 5 minutes | It is completely FREE | You will receive in-depth report with useful information and tips
Our tests are a mix of simple YES or NO questions based on our SPECS methodology.
If you have a project in mind, pick a scorecard from below and find out your score today!
Sports club questionnaire: Are you ready to commence an upgrade of your club?
To have a look at all of our scorecards please click HERE


